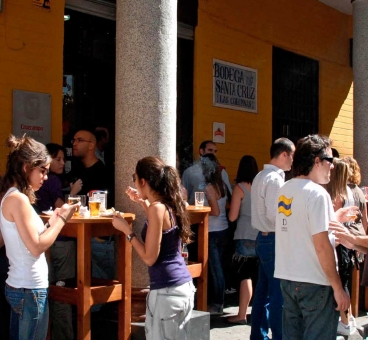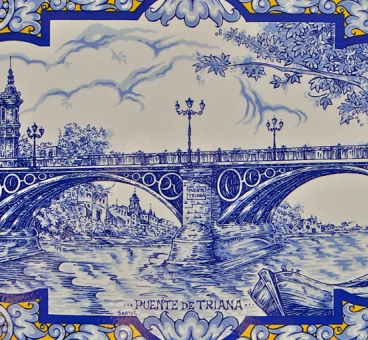In the 15th century, with the discovery of America and the importance and wealth the city was acquiring, it was decided to create a new headquarter for the city hall, larger and of better quality. It was decided to place the Seville City Hall in the Plaza de San Francisco, which was a commercial area. Its construction meant the independence of the civil power from the religious one. During the 19th century, the Convent of San Francisco suffered a military occupation, two fires and exclaustration due to Mendizábal’s lack of care, with which it was almost in ruins. A first restoration project was approved by the Royal Academy of Fine Arts of San Fernando the following year, but could not be carried out due to economic problems with the City Council. A second project was approved in 1855. The work suffered continuous interruptions and the project had several reforms. In Plaza de San Francisco, it was decided to make a facade that would extend the Plateresque building. However, the decorations in this sector were never completed and today, we can still see the facade with stone blocks ready to be carved. The main facade facing Plaza Nueva was completed in 1867, and the decoration of the Salón Colón in 1871. The building of the Seville City Hall is one of the most remarkable examples of Plateresque architecture in Andalusia. The initial building occupies the southern sector of the current City Hall, with the arquillo that linked it with the Franciscan Monastery. Some elements of artistic and historical interest, such as the city’s banner, are kept in the building. An Asset of Cultural Interest, the Ayuntamiento de Sevilla was listed as a Monument since its publication in 1931.
One of the best examples of Plateresque architecture.
tweet




