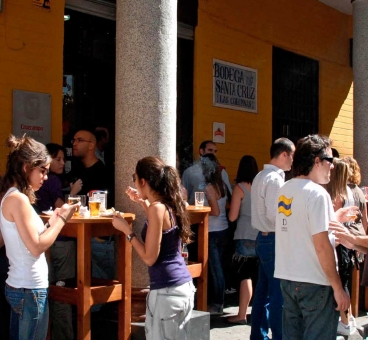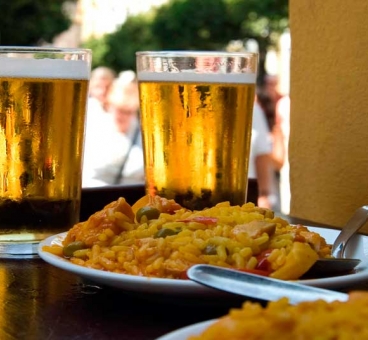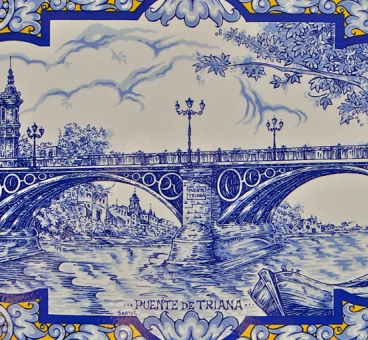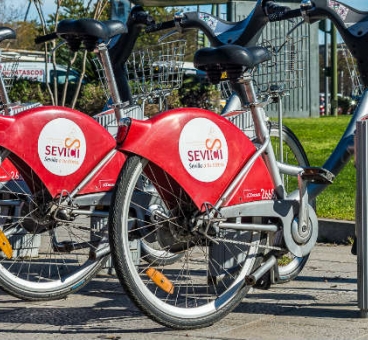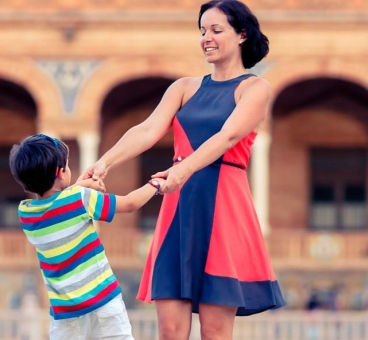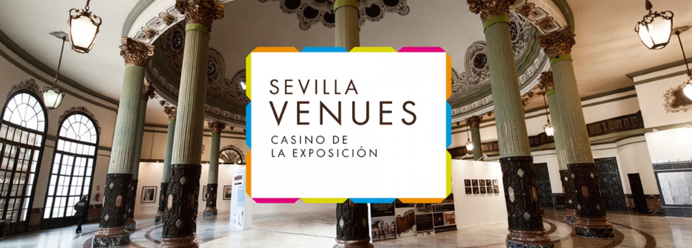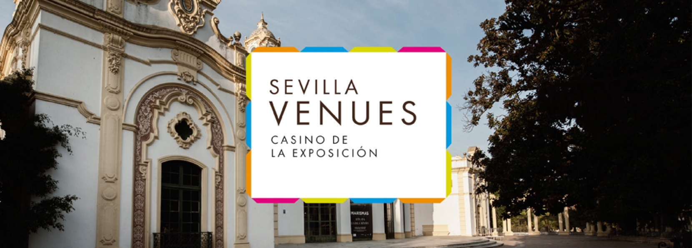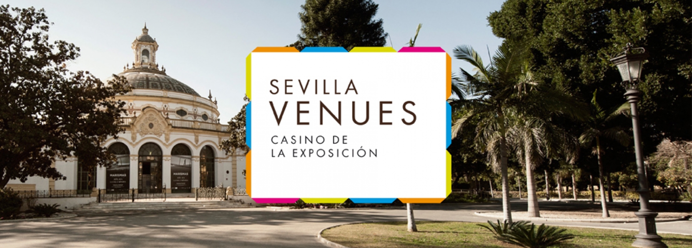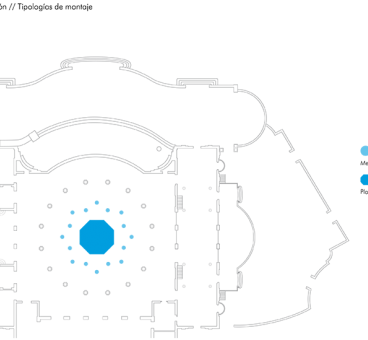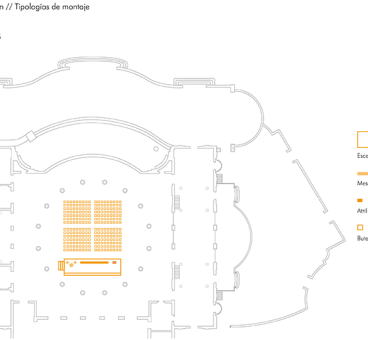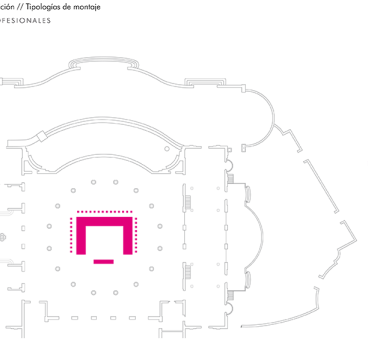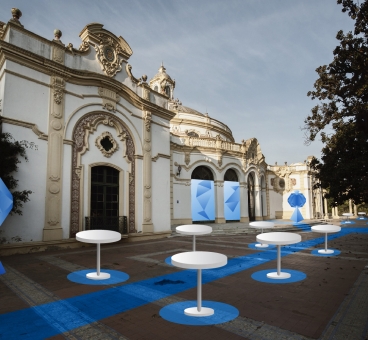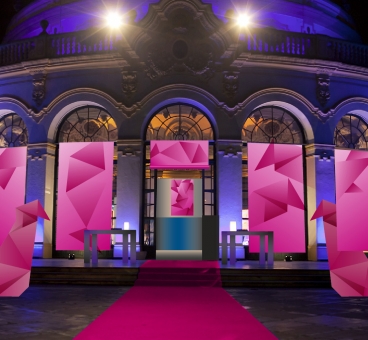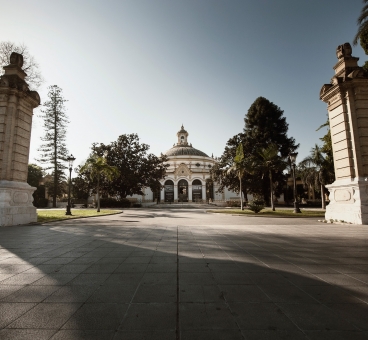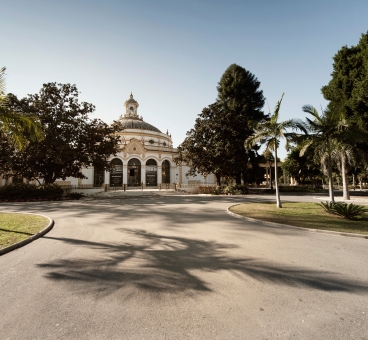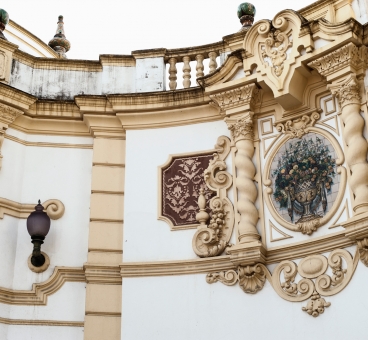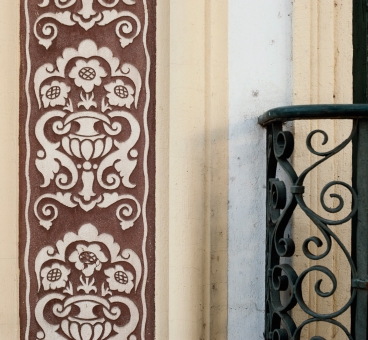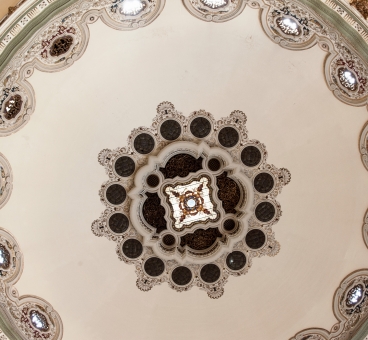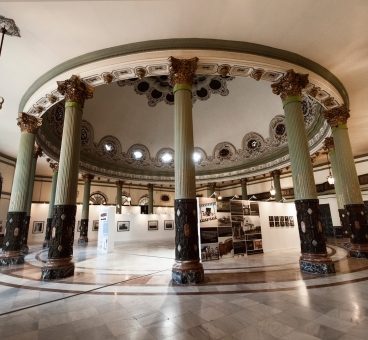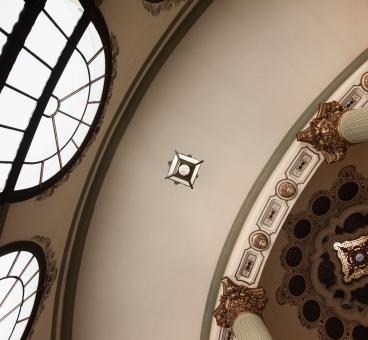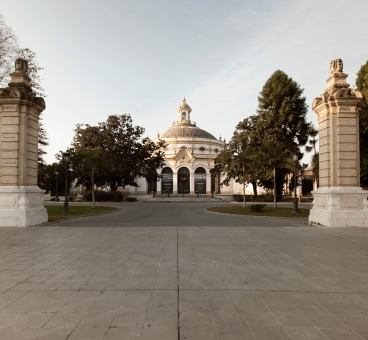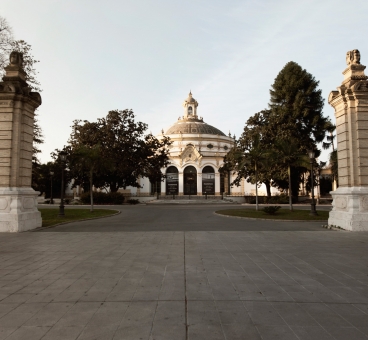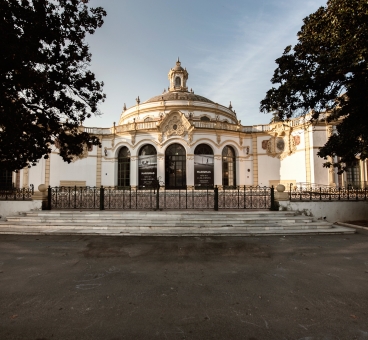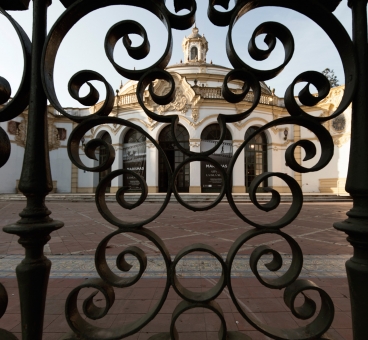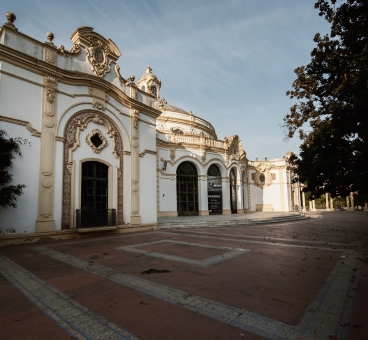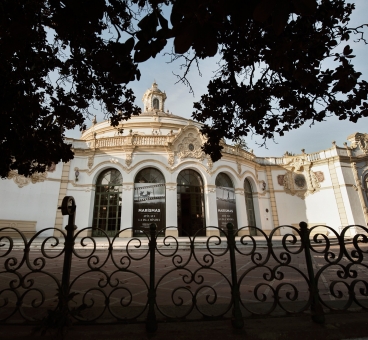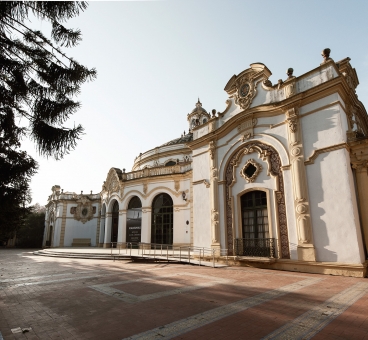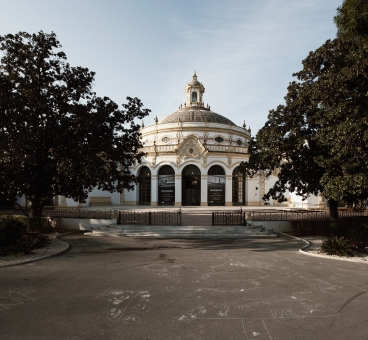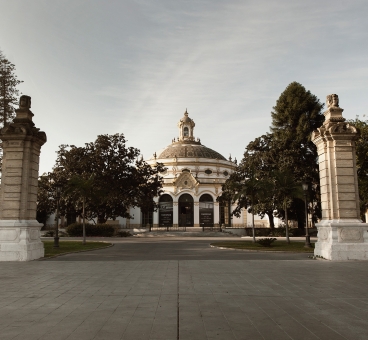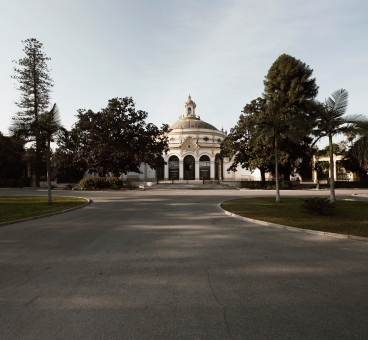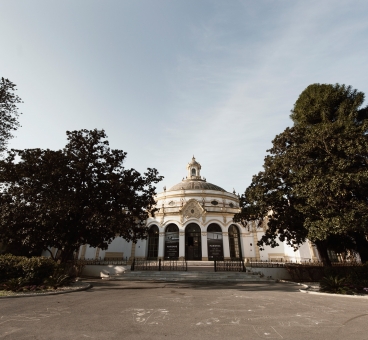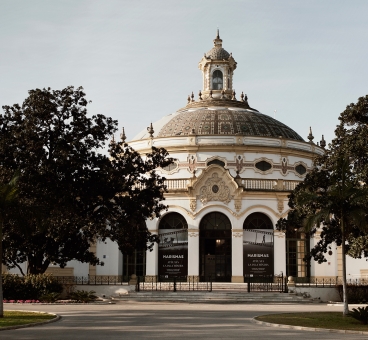Venue Overview
The Casino de la Exposición is one of the main cultural hubs in the city, it was originally built to host the Sevilla Pavilion for the Ibero-American Exposition in 1929.
It was designed by Valencian architect, Vicente Traver y Tomás in 1926, who replaced Aníbal González in this project. Traver y Tomás used Baroque-style elements both for ornamentation purposes and also throughout the building, including the Casino's main round hall and its columned arcade.
There is a painstakingly varied and comprehensive programme of art exhibitions and other cultural activities, such as book presentations or courses, being held in the Casino all year round.
Some noteworthy events which have been held at this location include the World Chess Championship, Seville European Film Festival and the Flamenco Biennial, among others. Since 2012, the Casino de la Exposición has been the permanent venue for the House of Poets and Literature.
This unique space is located in a strategic spot in Seville, as it is next to the María Luisa Park and the Plaza de España and very close to the major sights, making it the ideal venue for a wide range of events.
Venue
The Casino de la Exposición has a large open space under its dome, as well as several adjoining function rooms which make the building highly versatile to house all type of social and cultural events.
The maximum capacity of this venue is 1,100 people. It has private parking for coaches and several public car parks. Access to the premises is adapted for people with disabilities.
1. Central dome
This is a large space under a Neo-Baroque dome, richly decorated with marble columns, French windows and frescoes. All other function rooms and spaces in the building branch out from here. It can be accessed from the outside through the main entrance on the ground floor.
The dome in the Casino de la Exposición is highly versatile as it allows different types of layouts, depending on the event needs. This space can be customized for various types of events such as product launches, cocktail receptions, meetings, congresses, conferences, private functions, award ceremonies and tributes, corporate annual general meetings and other gatherings.
Different types of staging are possible in this space, such as theatre layouts with a stage or head table, banquet layouts, and others.
2. Outdoor Space
The outdoor space surrounding the Casino has been recently renovated and pedestrianized. It is made up of gardens and terraces that can host large scale events for even more participants than indoors. It is ideal for cocktail receptions and product launches or presentations of projects.
3. Side Hall
The Casino de la Exposición has a smaller hall, next to the dome, for more personal and intimate events, such as book presentations or smaller art exhibitions.
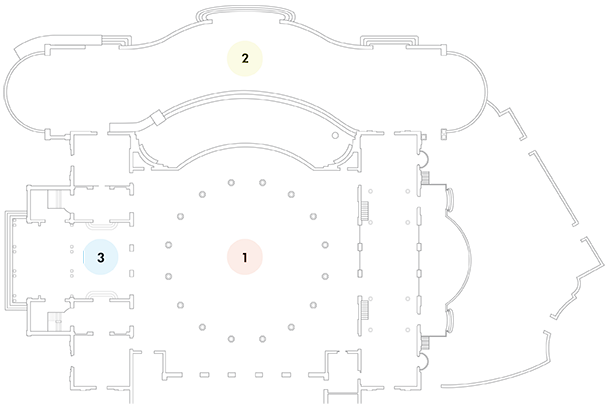
Technical Resources
The audiovisual and lighting resources available at the site are the following:
| Audio | Video | Lighting |
|---|---|---|
| None | None | None |
Other characteristics:
| Furnishing | Wifi | Access | Parking | Buses |
|---|---|---|---|---|
| This venue does not provide any furniture for events. | The venue does not have wireless internet connection. | Access available for people with disabilities. | There are several public car parks nearby. | Lines 34, C1 and C2 |
Room Specifications:
| Room name | Banquet | Cocktail Reception | School | Theatre |
|---|---|---|---|---|
| Dome | 600 | 1100 | 500 | 800 |
| Adjoining Room | - | 100 | 40 | 70 |
Documentos
Contact
Consorcio Turismo de Sevilla (Administration)
Plaza de San Francisco, 19.
Edif. Laredo. 41004 Sevilla
Telephone number:
+34 955 471 265
sevillavenues@visitasevilla.es
