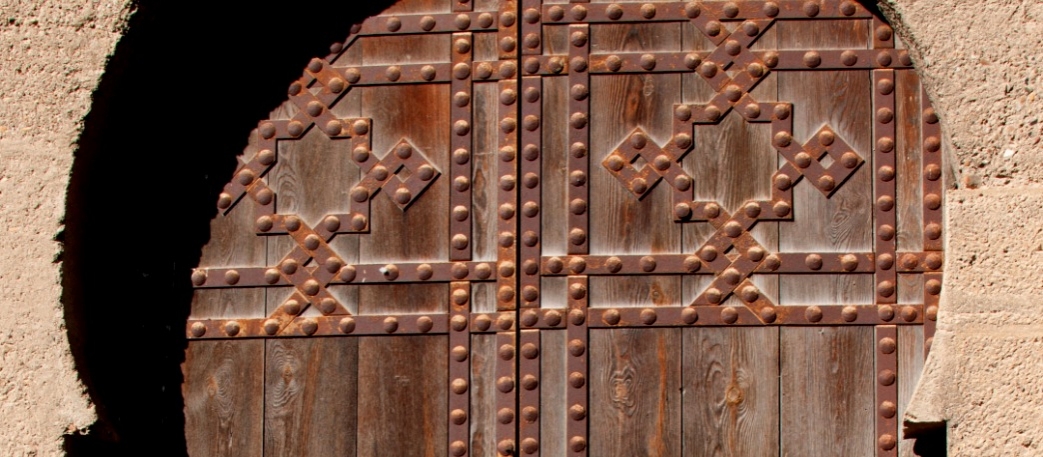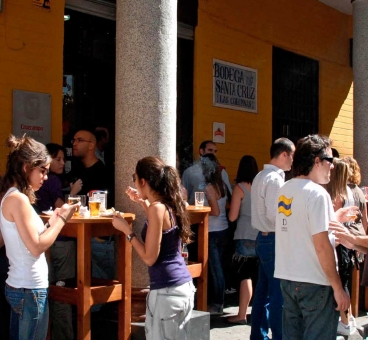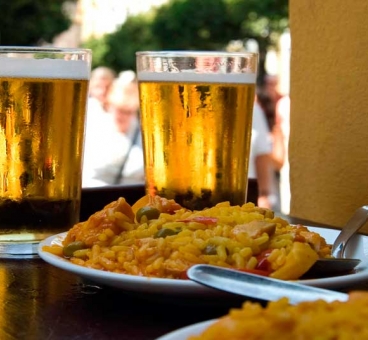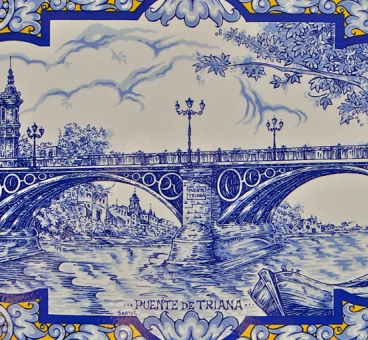Seville was the capital of the al-Andalus province, where some of the Almohad caliphs resided, which turned the city into an authentic metropolis of the time. This itinerary shows you this historic legacy through its archaeological and architectural vestiges, its stories and its memory.

One of the most brilliant eras of Seville took place under the power of the Almohads
tweetHere was the Mosque of Ibn Adabbas, built at the time of the reign of Abd al-Rahman II (829/214H), as it appears in the epigraph on a column that today is displayed in the Archaeological Museum of Seville. Only visible elements of this mosque are preserved, except for the minaret (tower – later bell tower) and the ablution courtyard space (Patio de los Naranjos). Other remains can be seen in the crypt, with access from the courtyard. This mosque was demolished in 1671, becoming the site of the later baroque church.
The alminar, the ablution courtyard and some accesses are preserved from this aljama mosque, as the prayer room was buried beneath the present Gothic Cathedral. The works were carried out during the reigns of Yusuf I and Yacub I, 1172-1198, in three main phases of construction.
The first phase, begun in 1172, was directed by the architect Ahmad Ben Baso. This first step consisted of delimiting the layout of the building and the demolition of the houses that were on the lot, which have been detected in the different archaeological excavations that have been performed in the gothic building. The second and third stages correspond to the construction of the minaret and the various repairs that were carried out in the mosque.
Ablutions Patio (sahn).
From the sahn, the east and north galleries and the great cistern that is under the patio are still preserved. It is in the Ablutions Patio where you can see the great arches (pointed horseshoe) that help us to imagine the appearance of the prayer room of this great aljama mosque.
La Puerta del Perdón.
The main door is known as the “Puerta del Perdón” (Door of Forgiveness). It contains the preserved magnificent plasterwork of the purest Almohade style (in the soffits of the arch next to the patio). The exterior facade was an addition in 1519 in Plateresque style (Renaissance).
The mosque had to have several entrances, of which three are conserved in the east side and one on the north side. The gates of the east side are all the same, a horseshoe arch with narrow stones up to the line of the imposta.
Another important element to highlight, in relation to the aljama mosque, is the mida or ablutions hall that remains hidden today.
The caliph Yusuf I ordered its construction on the 13th of safar of 580H (26 May 1184) when he arrived in Seville to undertake the military campaign of Santaren. Upon the death of the caliph, his heir, Yacub I, continued the work with the architect Ahmad ben Baso again returning to work. According to the Chronicle of al-Sala, work stopped in 1189. Work resumed under the direction of a new architect: Ali de Gomara. The two bodies of the tower were built in brick, following an ornamental aesthetic of great importance for this period: sebka cloths. This brickwork confers lightness and refinement to the work and is one of the most characteristic artistic elements of the Almohad period.
This is a tower with a square footprint, 13.61 m per side and 50.51 m in height, approximately, formed by two concentric axes around which the access was developed by ramps. The minaret was crowned by an element called a yamur (a stem on which four golden apples of decreasing size were inserted). This was erected to commemorate the victory of Yacub I in the battle of Alarcos and remained on the tower until its collapse due to an earthquake in 1356.
The Alcázar is on the southern end of the city, next to the port, between the two fluvial channels: the Guadalquivir and the Tagarete. A strategic position that allowed access control across the river and from the southern sector. The construction of the fortress and its successive extensions led to transformations in the urban structure, as much from the demolition of previously constructed spaces as by the creation of new palaces and residential spaces in its interior and around it. The space became the political and religious centre of the city during the Almohad era. The canvas on the outside of the enclosure corresponds to the construction of the primitive alcázar.
The corner tower of the enclosure, called Abd al-Aziz or Santo Tomás, is hexagonal and has a chamber to the height of the allure. Currently, four of the sides remain, with two others inlaid in the attached house (no. 17).
Arquillo de Mañara: This gate, which was monumental, is the access to the palatial area from the river and the port area.
The sector with the best preserved wall is in the back of the shipyard and the door called the “postigo del Aceite” (the “oil wicket”), being, along with the Macarena and the Cordova, the only accesses of the urban wall, of the original twelve, that are currently preserved.
We know the Arab toponym of this gate, known as the Bab al-Qatay or Gate of the Naves. The name is discussed in the order from caliph Yusuf I in 1184 to begin the construction of the shipyard, between this gate and the Bab al-Kuhl, or “Gate of Alcohol”. Shortly after the Christian conquest, it is mentioned as the door of the “Alfondiga del Azeyte”, and in 1404, it was called the “Gate of the Aseyte”. It is a door with direct access flanked by two towers. The towers are massive, up to the height of the allure, with a chamber.
On the Northwest corner of Recinto XI (see map), it can be spotted the so called Torre de la Plata, an octagonal tower with three superimposed chambers, which controlled access through the “Postigo del Carbón” and the port area, or “El Arenal”. The tower is unique in Sevillian defences, although it has parallels to other almohad towers of al-Andalus.
An authentic fort, dominating the river, it flanked the Arenal and defended the entrance of the Alcázar from the West.
The Torre del Oro is a coracha, that is, a tower that advances with respect to the wall, but that is united with it. It had four functions: it served as the gouache of the alcazar, it protected the space known in 1248 as the Arenal; it flanked the river by means of a chain that crossed it from this edge to the one in front, as we know through the First General Chronicle of Spain, and finally, it served as a watchtower, with signals and lights to guide navigation through the Guadalquivir.
The Torre del Oro was the defensive bastion of the Guadalquivir river. Don’t forget that when the chain that protected the port was broken by the Christian fleet commanded by Admiral Bonifaz, the Barcas bridge was opened and the Christians took the Triana castle, taking control of the city after almost two years of siege.
Seville has an excellent position between the Mediterranean and the Atlantic. In the Almohad era, it was also the gateway between the Maghreb (North Africa), al-Andalus and the rest of Christian Europe. Its port was located in the Arenal area, from the Torre del Oro to the Barcas bridge.
The renovation of the city, which started in 1171, also included the creation and improvement of its infrastructures and, in this sense, the first bridge was built on the Guadalquivir river, the Barcas bridge, along with a series of smaller bridges that the Castilian sources call puntanillas, which crossed the Tagarete river before the wall gates. The bridge over the Guadalquivir was undoubtedly the largest work. This work began on September 4 and finished on October 9, 1171. Therefore, it was the first of the reforms undertaken in the work of Yusuf I to make Seville a capital.





